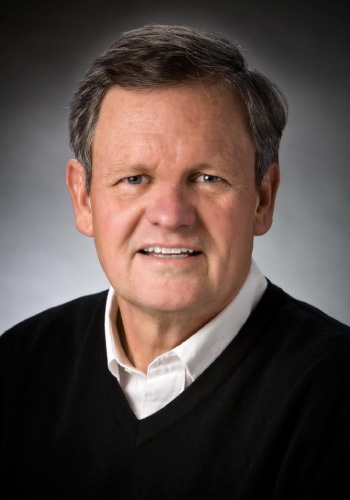Discover unparalleled luxury at Camp Woodlands, an exclusive lakefront community on the sought-after shores of Long Lake! 11 Camp Loop just finished construction and is move in ready! The home features a first-floor office/bedroom, a half bath, and an open concept living and dining area filled with natural light. The modern kitchen boasts high-end appliances and utilities. Walk upstairs to a spacious primary suite with an en-suite bathroom, two additional bedrooms, and a convenient laundry room. The property includes a detached two-car garage, and a wraparound covered porch. The home sits on 3.55 acres and provides direct access to a shared sandy beach, a brand-new upscale lodge, and your own private boat slip. The beachfront lodge offers premium amenities, including storage, two baths, a full kitchen, and a comfortable lounge—perfect for relaxing by the lake or enjoying a day on the water. Move-in today to take advantage of the ski season at Pleasant Mountain Ski Resort and embrace the best of lakeside living in 2025!
- Style Cape, Colonial, New Englander
- Year Built 2024
- County Cumberland
- City Bridgton
- Lot Size 3.55 acres
- Zone Lakeside
- View Scenic, Trees/Woods
- Location Neighborhood, Subdivision
- Seasonal No
- Water Frontage Yes
- Water Body Type Lake
- Water Body Name Long Lake
- Full Tax Amount $4,322.00
- Tax Year 2023
- Monthly Association Fee $2,000.00
- Fee Frequency Paid Annually
- Baths Total 3
- Baths Full 2
- Baths Half 1
- SQFT Finished Above Grade 1632
- Basement Other, Slab, Other Description
- Amenities 1st Floor Bedroom, Clubhouse, Laundry - 2nd Floor, Primary Bedroom w/Bath, Storage, Walk-in Closets
- Appliances Included Refrigerator, Microwave, Gas Range, Dishwasher
- Construction Wood Frame
- Exterior Wood Siding
- Foundation Materials Poured Concrete
- Basement Other, Slab, Other Description
- Roof Metal
- Floors Tile, Wood
- Heat System Hot Water, Radiant
- Heat Fuel Propane
- Gas Bottled
- Water Heater Off Heating System
- Electric Circuit Breakers
- Water Private, Well
- Waste Water Disposal Private Sewer, Septic Design Available, Septic Existing on Site
- Driveway Paved
- Parking 1 - 4 Spaces
- Roads Association, Paved


































































