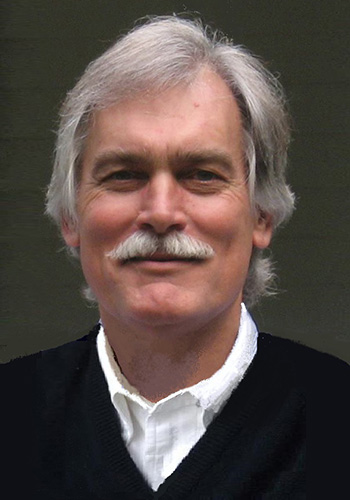Welcome to 638 Eastshore Drive, a true gem offering 228 feet of beautiful waterfront on nearly an acre. This remarkable property offers eight rooms, three bedrooms, and three bathrooms, providing a perfect retreat for you and your guests. You'll immediately feel the warmth and comfort this home exudes as you enter. The open-concept living and kitchen area is bathed in natural light, with windows on all sides framing breathtaking views of the lake. The striking cathedral ceilings create a spacious, airy atmosphere that any cooking enthusiast will cherish. Picture yourself preparing meals in the chef's kitchen, with granite countertops and modern appliances, while enjoying a stunning natural backdrop. The first-floor primary bedroom is a sanctuary, featuring a full bath and a generous closet. Step outside to the wraparound deck, ideal for summer barbecues or serene evenings under the stars, this home seamlessly blends comfort and spaciousness, making it perfect for entertaining or unwinding in peace. Embrace the wonderful lifestyle of swimming, kayaking, or simply unwinding while soaking in the picturesque lake views. This year-round residence allows you to fully experience the beauty of every season. The landscaped grounds are adorned with vibrant flower beds and equipped with an efficient irrigation system. Additional features include a garage, a security system, a shed, an outdoor shower, and the practicality of a first-floor laundry. Conveniently located an hour and a half from Boston and just 45 minutes from nearby beaches and Conway, this home promises tranquility and accessibility. Embrace the lifestyle you've been dreaming of at Loon Pond! OPEN HOUSE April 26-27th 1:00-3:00 light refreshments will be served.
- Style Contemporary
- Year Built 2006
- County York
- City Acton
- Lot Size 0.92 acres
- Zone Shoreland
- View Scenic
- Location Neighborhood, Other Location, Rural
- Seasonal No
- Water Frontage Yes
- Water Body Type Pond
- Water Body Name Loon
- Full Tax Amount $5,937.00
- Tax Year 2024
- Monthly Association Fee $300.00
- Fee Frequency Paid Annually
- Baths Total 3
- Baths Full 2
- Baths Half 1
- SQFT Finished Above Grade 2885
- Basement Full, Walk-Out Access
- Amenities 1st Floor Primary Bedroom w/Bath, Bathtub, Irrigation System, Laundry - 1st Floor, Primary Bedroom w/Bath, Shower, Walk-in Closets
- Appliances Included Washer, Wall Oven, Refrigerator, Microwave, Electric Range, Dryer, Dishwasher
- Equipment Central Vacuum, Cable
- Construction Wood Frame
- Exterior Other, Vinyl Siding
- Color Beige
- Foundation Materials Poured Concrete
- Basement Full, Walk-Out Access
- Roof Fiberglass, Shingle
- Floors Tile, Wood
- Heat System Forced Air
- Heat Fuel Gas Bottled
- Gas Bottled,Underground
- Water Heater Off Heating System
- Electric Circuit Breakers
- Water Private, Well
- Waste Water Disposal Private Sewer, Septic Tank
- Driveway Gravel
- Parking 1 - 4 Spaces
- Roads Association, Dead End, Dirt, Gravel, Paved, Private Road, Public






































































